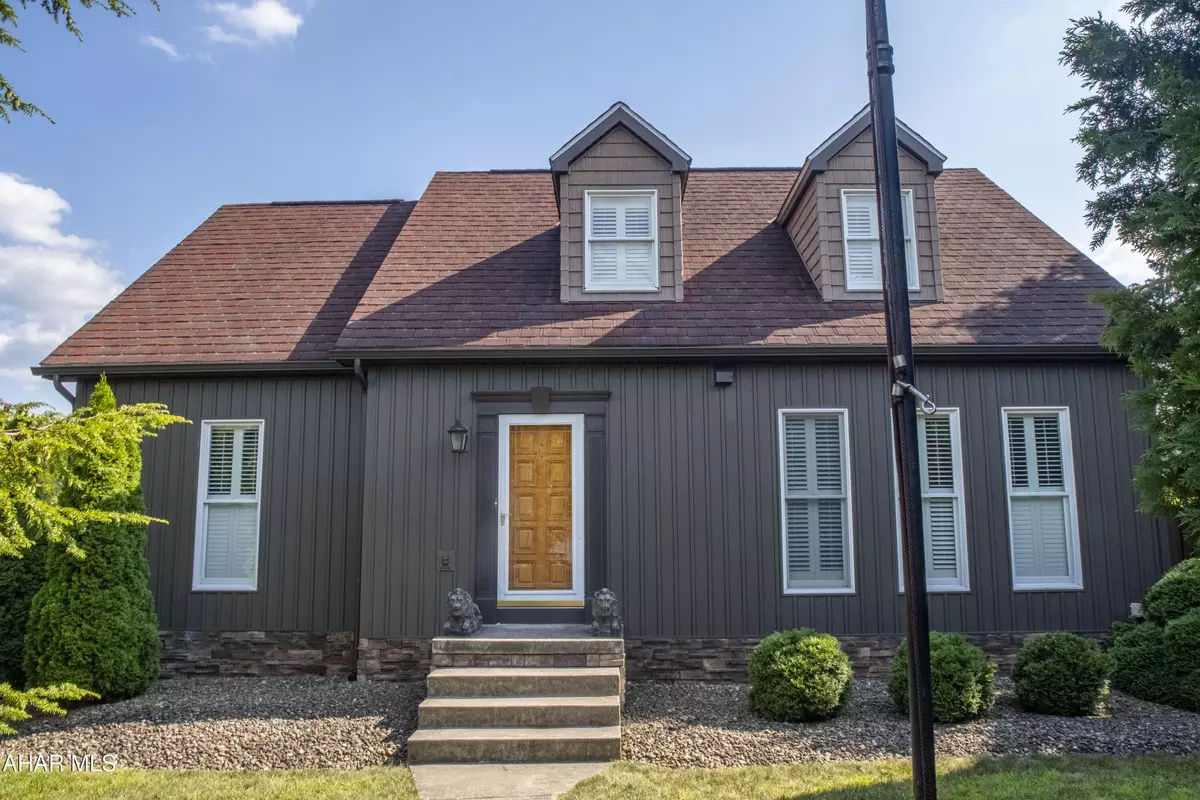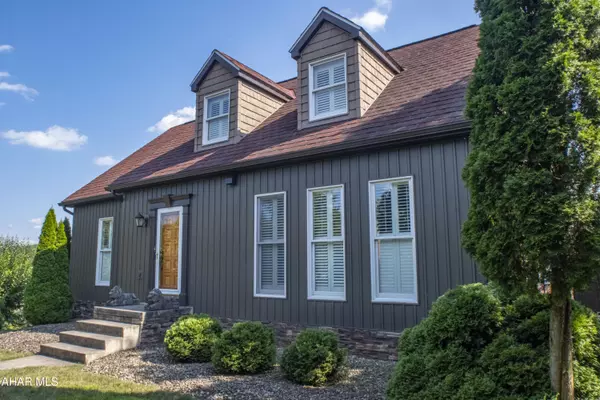$320,000
$325,000
1.5%For more information regarding the value of a property, please contact us for a free consultation.
3 Beds
3 Baths
2,459 SqFt
SOLD DATE : 11/10/2025
Key Details
Sold Price $320,000
Property Type Single Family Home
Sub Type Single Family Residence
Listing Status Sold
Purchase Type For Sale
Square Footage 2,459 sqft
Price per Sqft $130
Subdivision Holliday Heights
MLS Listing ID 78187
Sold Date 11/10/25
Bedrooms 3
Full Baths 2
Half Baths 1
HOA Y/N No
Year Built 1992
Annual Tax Amount $4,284
Lot Size 10,454 Sqft
Acres 0.24
Property Sub-Type Single Family Residence
Source Allegheny Highland Association of REALTORS®
Property Description
Experience luxury, comfort, and meticulous craftsmanship in this beautifully maintained 3-bedroom, 2.5-bath Holiday Heights home offering 2,459 square feet of thoughtfully designed living space and large garage. The striking curb appeal is enhanced by professional landscaping, architectural dormers, and a welcoming front entry framed by bold trim and stone accents.
Inside, the main level centers around a stunning great room with vaulted ceilings, rich hardwood floors, and a dramatic floor-to-ceiling stone natural gas fireplace—perfect for entertaining or relaxing in style. Oversized windows and glass doors lead directly to a spacious deck with panoramic views, creating a seamless indoor-outdoor living experience.
The chef's kitchen is a showstopper, featuring custom two-tone cabinetry, quartz countertops, a sophisticated ceramic tile backsplash, and premium stainless steel appliances—including built-in oven, microwave and a gas cooktop. A matching center island adds function and charm, while ceramic tile floors enhance both beauty and durability.
The main-floor owner's suite offers a serene retreat with a walk-in closet and private en suite bath. Upstairs, two generously sized bedrooms share a well-appointed full bath, perfect for guests or family.
Throughout the home, you'll find elegant hardwood trim and stairs, solid hardwood and ceramic tile flooring, and attention to every detail. Additional highlights include central air conditioning, a newer roof and furnace, and an integral two car garage for convenience and plenty of storage. This home blends classic style and modern upgrades—truly move-in ready and one-of-a-kind.
Check out our Matterport 3D Virtual Tour and schedule a showing today!
Location
State PA
County Blair
Community Holliday Heights
Area Blair Township
Interior
Interior Features Ceiling Fan(s), Eat-in Kitchen, Walk-In Closet(s)
Heating Forced Air, Natural Gas
Flooring Carpet, Ceramic Tile, Hardwood
Fireplaces Number 1
Fireplaces Type Gas Starter
Fireplace Yes
Window Features Insulated Windows
Exterior
Exterior Feature Private Yard, Rain Gutters, See Remarks
Parking Features Driveway, Garage
Garage Spaces 2.0
Pool None
Utilities Available Cable Available, Electricity Connected, Sewer Connected
Roof Type Shingle
Porch Deck, See Remarks
Garage Yes
Private Pool No
Building
Lot Description Views, Year Round Access
Sewer Public Sewer
Water Public
Schools
School District Hollidaysburg
Others
Tax ID 04.00-04E.-071.00-000
Acceptable Financing Cash, Conventional, FHA, VA Loan
Listing Terms Cash, Conventional, FHA, VA Loan
Special Listing Condition Standard
Read Less Info
Want to know what your home might be worth? Contact us for a FREE valuation!
Our team is ready to help you sell your home for the highest possible price ASAP






